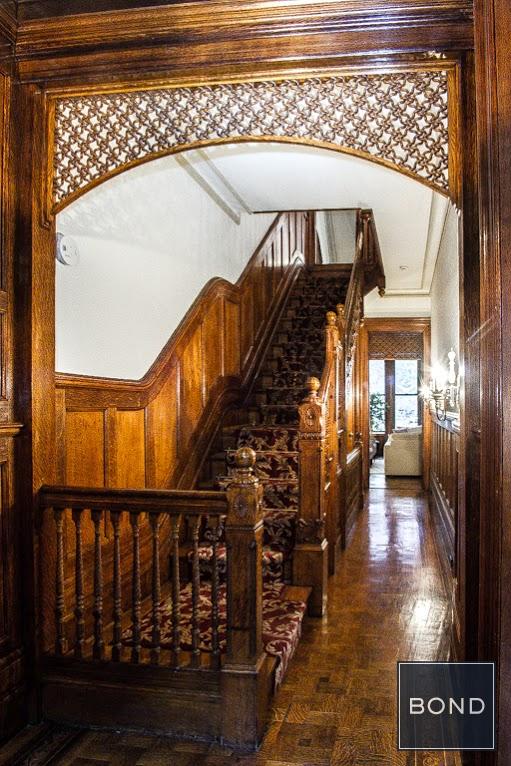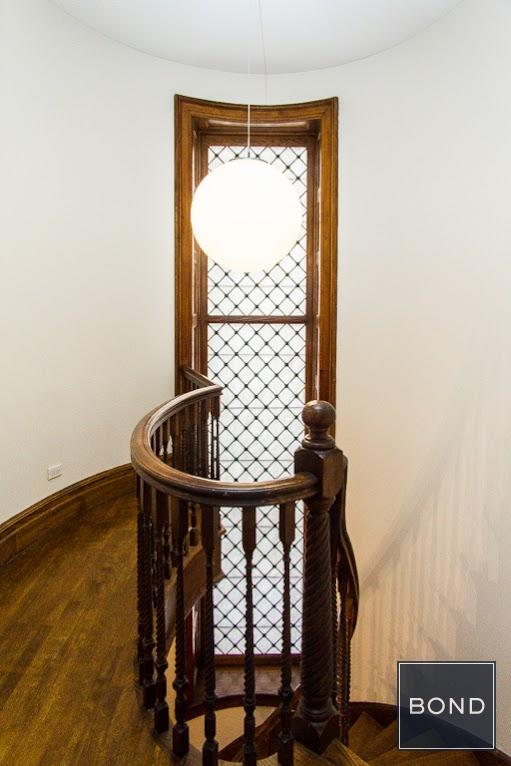This Unit Is Not Available (Rented)
$ 24,000
6 Beds • 6 Baths • 5,700 ft2
Building & Unit Features
Entire Townhouse 6 Beds + Maids Room - Most Magnificent Antique Restoration
Rare Renaissance Revival entire townhouse still in original layout from 1890 construction!Sherlock meets Downton Abbey Somewhere in Time among the rich and delicious antique details and finishes still celebrating a more graceful era of living throughout the six bedrooms, formal receiving gallery, formal club room and separate top of line grade gourmet kitchen with high stoop and private back yard. A resident could live as formally or with luxurious casual comfort as they choose in nearly 6000 uninterrupted square feet.
Unlike so many subdivided townhouses on the upper west side, this home has quietly passed between only five owners in its 124 year history. The architecture and layout have been carefully preserved and lovingly restored, resulting in the most faithful period restoration on the market today.
A wide brownstone stoop leads to double carved oak doors that open to an oak paneled entry foyer and then to the central hall, with carved ballustrated staircase leading to upper floors. walled in oak wainscot, with inlaid floors and featuring an original full length mahogany framed mirror opposite carved pocket doors to a formal receiving gallery. This formal parlor has a tall oversized south facing window, a carved mahogany mantel above a marble wood burning fireplace, and restored dark wood floors. A high cove molded ceiling features delicate hand applied frieze work of plaster and linseed oil.
Additional pocket doors open to an elegantly oak paneled cub room with fireplace and carved mantel. There are variegated mahogany inlaid floors and coffered ceilings in this quiet and majestic room facing the back patio. This room works beautifully for living or grand scale dining, and there is an astonishing elliptical staircase leading from this room past a leaded mullioned window to the garden level and kitchen.
On the garden level, there is staff quarters with ensuite bath with easy access to a service entrance below the front stoop. An industrial quality chef’s kitchen is beautifully appointed with custom cabinets, stone tile, dentil crown molding and marble counter tops. A center island doubles and massive prep space or breakfast bar. The SubZero refrigerator and six burner Wolf range with double oven are a luxury for a home cook, although this kitchen could easily produce abundant meals to entertain a large gathering. There is a tapestried half bath with rich wood wainscot and flooring. A high walled garden is out back, with patio and plantings.
There is a basement level with custom lit recreation room and a laundry room which is larger than in most high rise apartment buildings. A full ceramic tile bath completes the lower level.
Upstairs, the Second Floor features a south facing library with high ceilings, wood burning marble fireplace with carved wood mantel, double crown molding and shuttered extra tall windows and iron chandelier. Unique in this house are two custom birds eye maple paneled dressing rooms that join the front and rear rooms. On the Second Floor, the dressing room has two sets of carved pocket doors through the dressing chamber, separating the library from the opulent master suite. The dressing room features an original marble shaving sink and built in closets, drawers and mirrors. Bring your own valet.
The master suite has a tapestry ceiling, large fireplace with burled wood mantel and ensuite marble bath with steam shower stall and separate deep soaking tub.
Up the classic staircase to the Third Floor are a sun filled south facing bedroom with mosaic fireplace and carved mantel and heavy wooden accents and a north facing bedroom with carved fireplace and wooded french doors leading to a terrace overlooking the garden below. Like the Second Floor, a custom wooden dressing room connects the two bedrooms, with carved pocket doors to separate the spaces for privacy. The bedrooms an updated spa bathroom with custom tiles, tub and shower.
A restored Tiffany skylight shines upon the stair and landing on the Fourth Floor, where there are three charming bedrooms with a central updated bathroom with soaking tub and separate shower stall. Marble counter tops and recessed lighting add elegance to this bath.
Embrace this unheard of chance to live in an uninterrupted home with grace and history IN Manhattan!
BOND New York Properties is a licensed real estate broker that proudly supports equal housing opportunity.
Pet Policy: Case By Case









