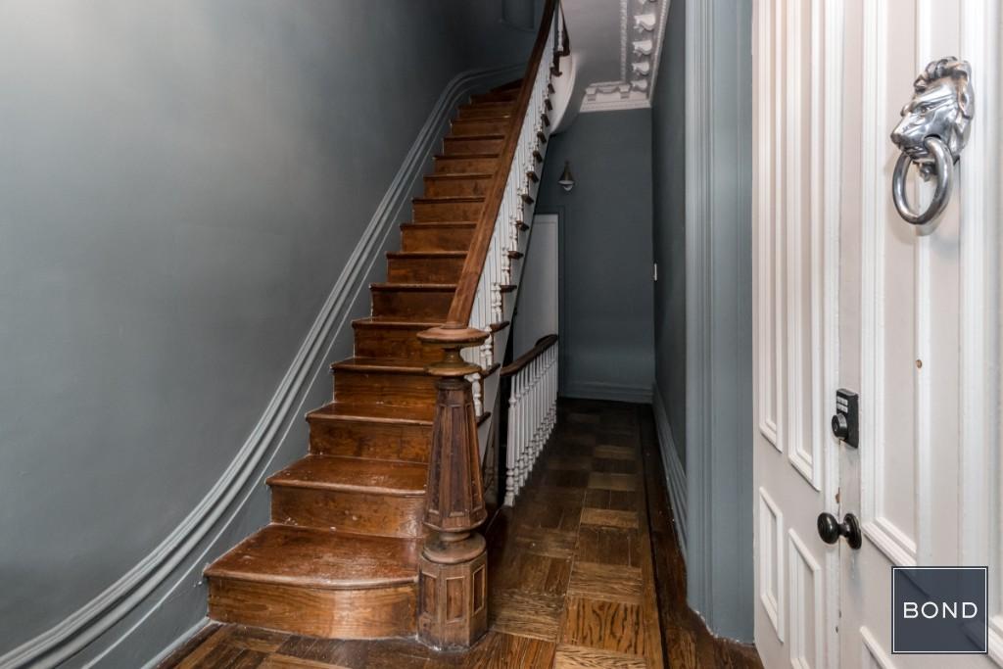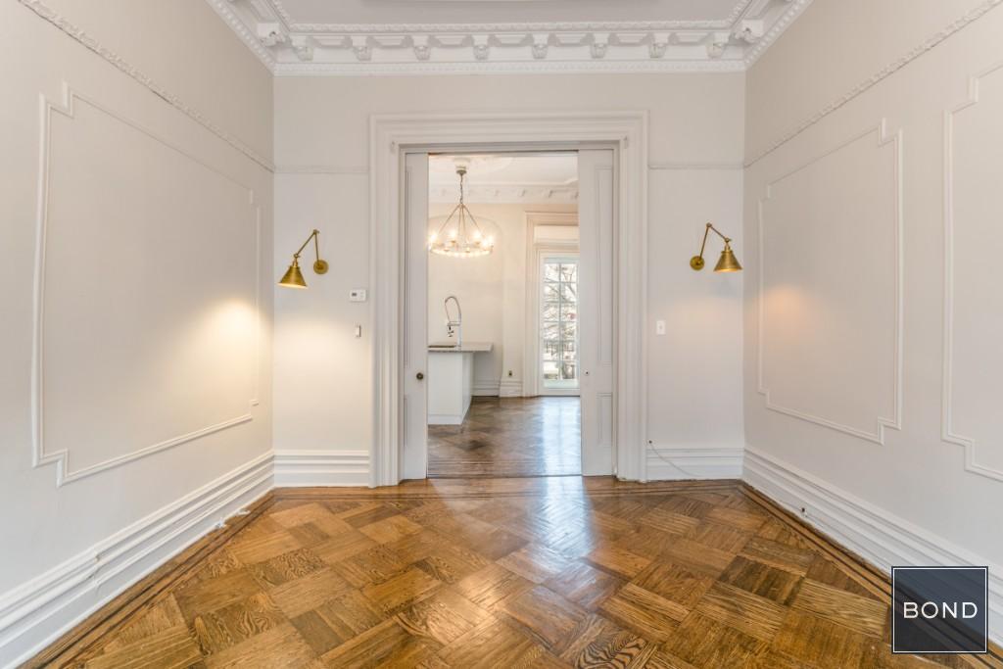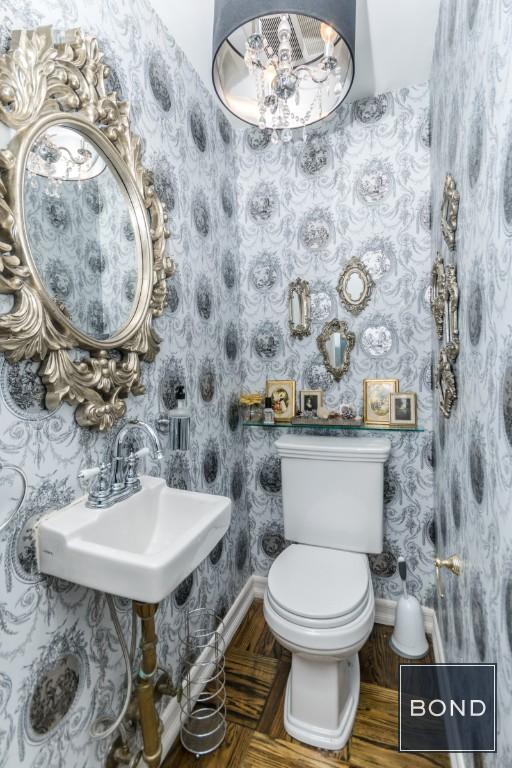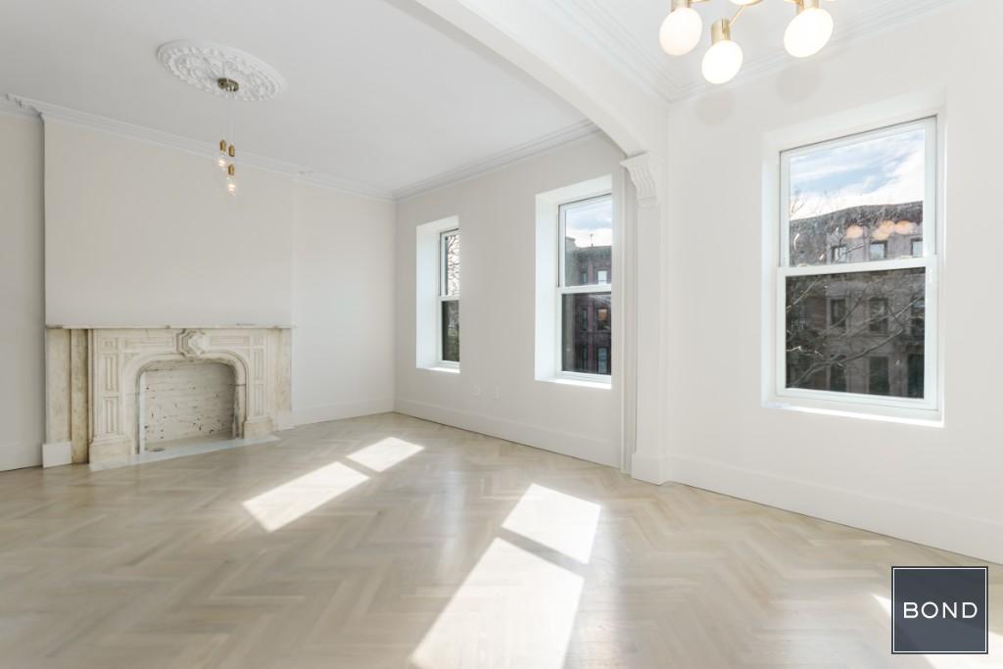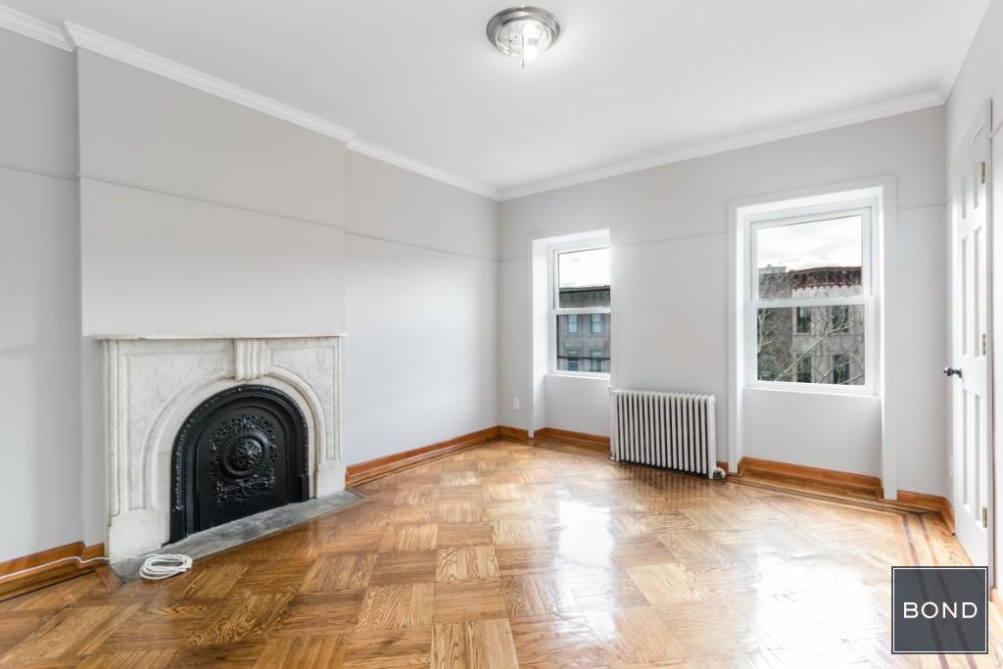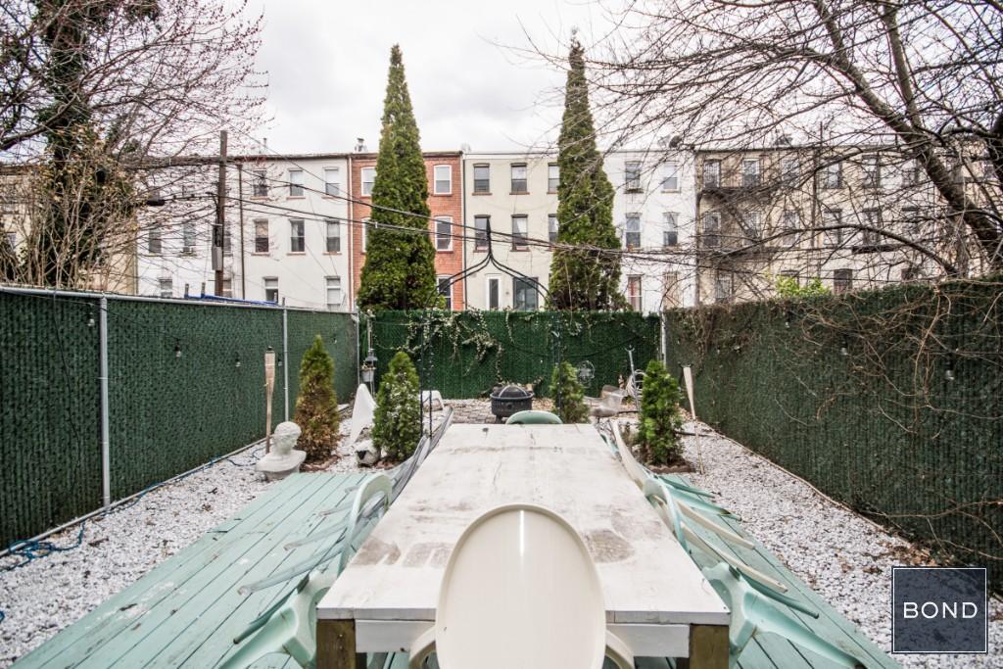This Unit Is Not Available (Sold)
$ 2,200,000
2 Families • 4 Beds • 3.5 Baths
Building & Unit Features
Stuyvesant Heights Townhouse - Polished Contemporary Update to Old World Classic
Live with history modernized at 187 MacDonough Street, an artistically updated four story townhouse with classic brownstone facade in the center of a landmarked tree-lined block in Stuyvesant Heights. This 20’ x 45’ house has a 45’ private backyard as well as a separate garden-level rental unit.Enter the home up the classically balustraded stoop, through arched double mahogany doors into an airy entry foyer. A silver lion’s head guards wide double doors onto the parlor, with floor to ceiling windows facing south to the street, and a decorative marble fireplace and carved mantel which anchors the room. This elegant salon features original triple crown plaster moldings, a magnificent central chandelier hanging from an opulent medallion, and ornamental picture molding above rich, heritage parquet floors.
Extra-tall pocket doors lead to the inspiring kitchen, which features a second majestic fireplace with carved mantel and lots of natural light from north windows facing a rear deck and garden. A marble island is centered among pro-grade stainless steel appliances including a Five Star six-burner gas range with oven, french door refrigerator and dishwasher. A deep stainless steel sink with coiled sprayer fixture and disposal adds to the luxe industrial appeal. Marble countertops, solid core cabinetry white tiled backsplash and built-in breakfront side boards finish the expansive work space. High ceilings with continued crown molding and a circular chandelier add an air of grandeur to this heart of the home.
A glass door opens to a finished rear wooden deck with views of brownstone rooftops and neighboring backyards, with a staircase down to the rear garden.
A curved staircase in the entry foyer hides a cheeky and charming half bath, which is decorated in a high Victorian style.
The master suite, on the entire second floor, was remodeled to bring some modern elements to the classical design of the building. Updated extra tall wooden doors and lighting fixtures are juxtaposed with classical moldings and artistically hewn archways. There are upgraded herringbone floors next to the original marble fireplace. Mid-century chandeliers contrast with classical ceiling medallions. A wall of south facing windows brings glorious sunlight to this wide open room. An ensuite master bath has been completely updated with checkerboard floors, double sinks and a modern cast iron soaking tub. There is a separate glass shower stall with a full array of luxury water fixtures including rain shower head and wand. Contemporary golden bath fittings, updated faucets, marble countertops, octagonal mirrors and updated lighting add 21st Century luxury to this 19th Century structure. There is also a large walk in closet / laundry room with amazing built-ins and full-sized vented LG washer-dryer.
The top floor of the building is currently laid out as an entire one bedroom apartment, with its own kitchen and bath. While it is not a separate apartment, it could be occupied as its own residence-within-a-residence. A north facing living room features heritage parquet floors, italianate marble fireplace, large windows and a full kitchen with ample counter and cabinet space. The bath features new mosaic walls, pedestal sink, and modern shower. There is also a south facing trunk room which could double as a home office. This floor could easily be retrofitted and remodeled to a two-bedroom layout.
Generate Rent! The garden level of this building is a separate full floor one bedroom home with partial access to the backyard. There is a substantial living room with central kitchen whose L shaped counters provide a breakfast bar dividing the space. The kitchen is fully equipped with stainless steel range, microwave, fridge and dishwasher. French doors open to a rear bedroom, which has fenced access to part of the back outdoor garden area. There is a washer-dryer in the apartment. The garden unit commands top market rent with a stable tenant in place.
The home has been lovingly restored in recent years by the current owners, creative people themselves, one of whom is an interior designer. The facade was updated in the last year. 187 MacDonough offers old world character and contemporary comfort in a rapidly growing area where home values are definitely on the rise. We show daily by appointment only.
BOND New York Properties is a licensed real estate broker that proudly supports equal housing opportunity.
Stories: 4
Units: 2
Building Size: 20 x 45
Lot Size: 20 x 100
Total Rooms: 6

